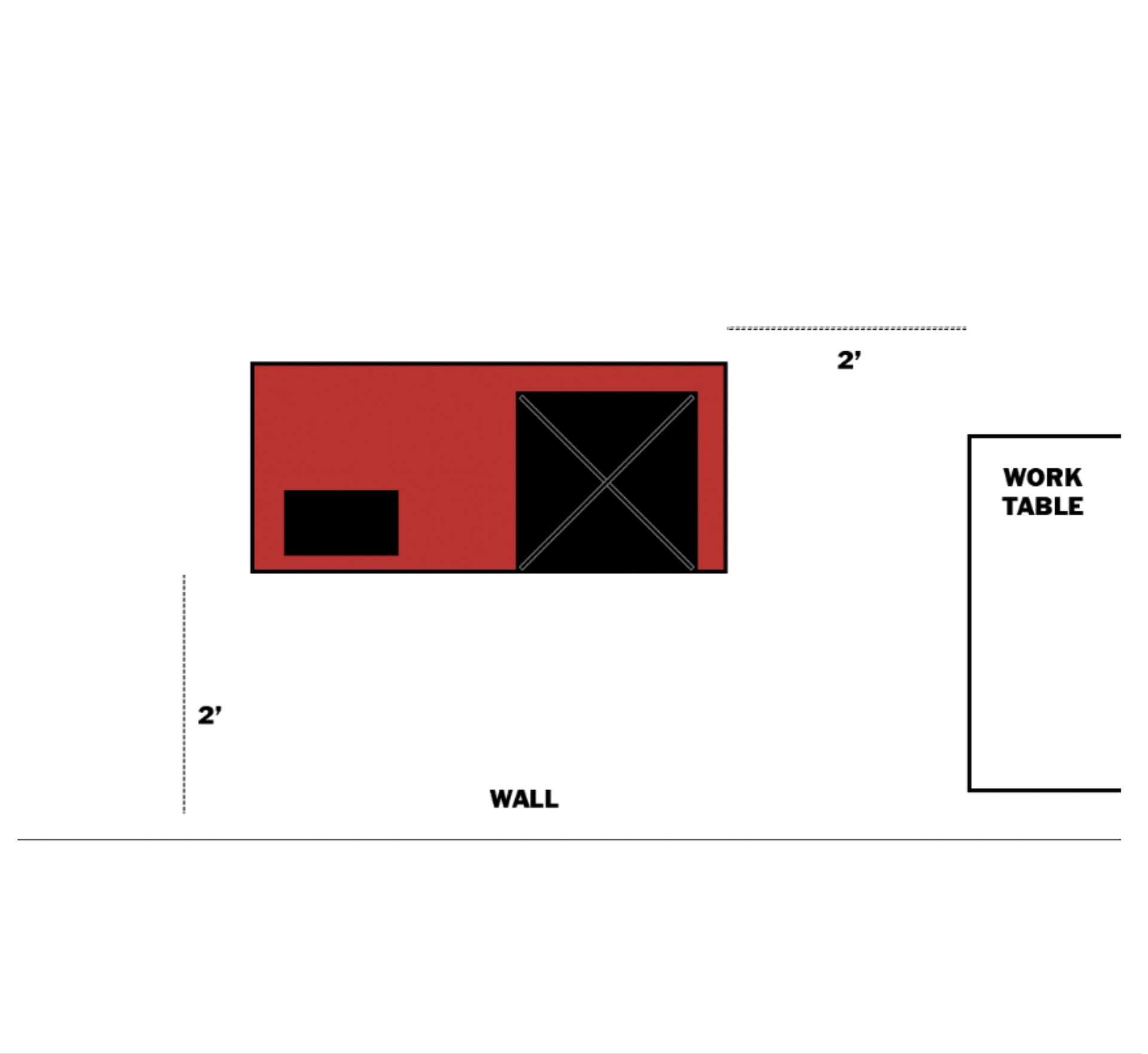Floor Layout
Floor Layout
Reference Image

Technical Explanation
The Rosin Machine unit Location on Floor Plan
Work Area: 5’ x 6’
Clearance: 2’ from wall / objects
Power Cord Length:
- The Rosin Machine: 8ft.-15ft
- Electronic Pump: 8ft.-15ft